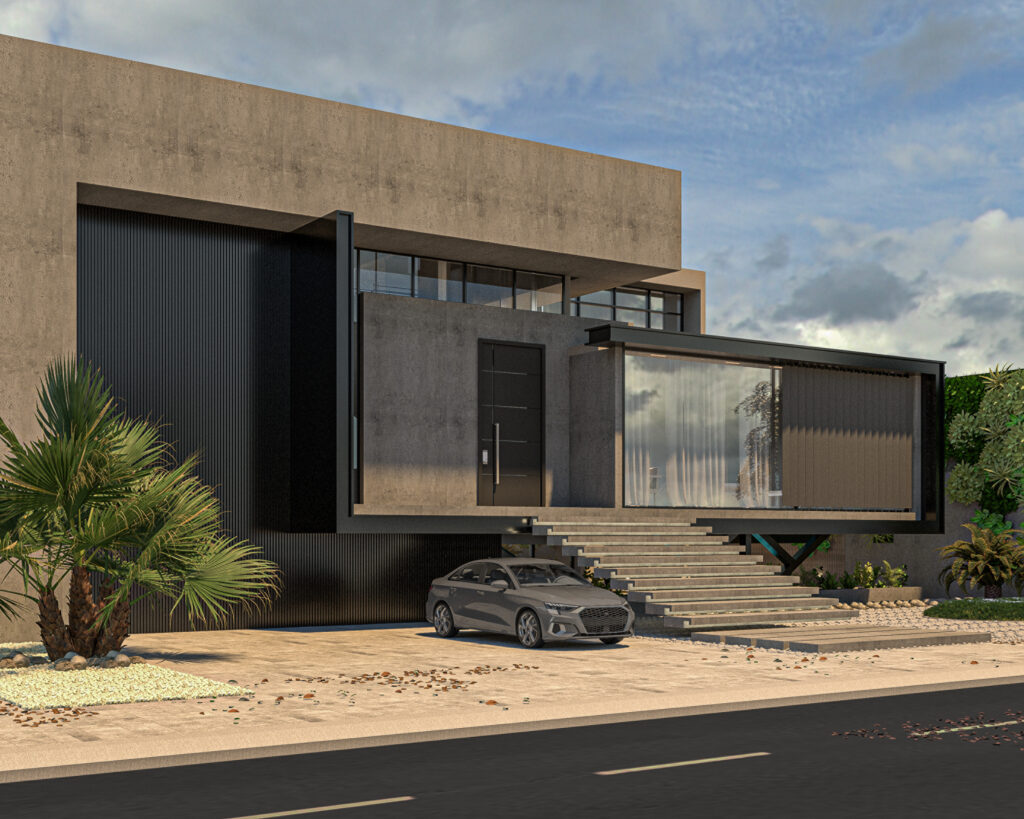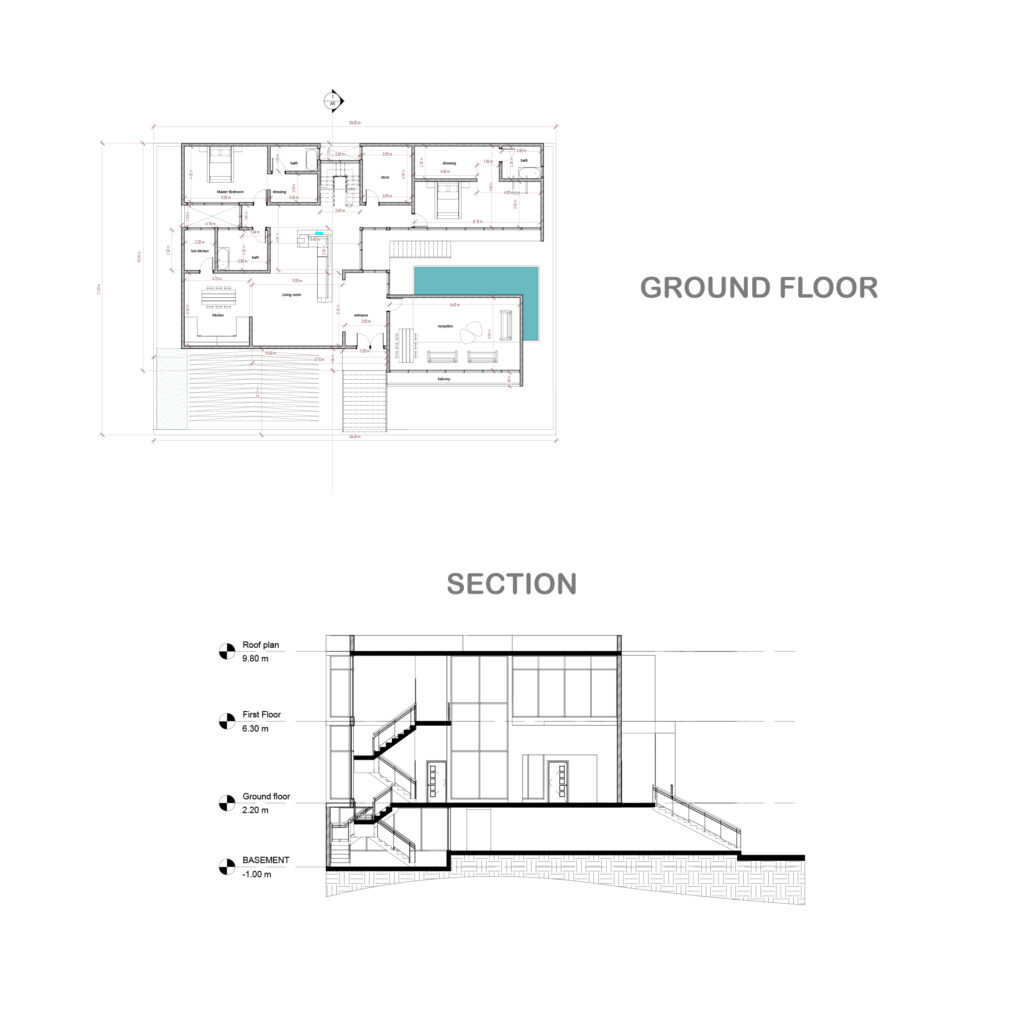Modern Mansion

The Rabon Modern Mansion, elegantly situated in Erbil, epitomizes luxury and contemporary design across its 600 sqm site, with a total building area of 876.00 sqm. This architectural masterpiece unfolds over two floors and a basement, offering a blend of sophistication and functionality that caters to modern living standards.
The ground level welcomes with a grand foyer leading to expansive living areas, including a state-of-the-art kitchen, formal dining, and a guest suite, all illuminated by natural light through floor-to-ceiling windows. The upper floor is a sanctuary of privacy, featuring a lavish master suite with a walk-in closet and spa-like bathroom, alongside additional bedrooms for family and guests.
The basement serves as a leisure hub with a home cinema, gym, and wine cellar, perfect for entertainment and relaxation. The mansion’s design emphasizes sustainability and energy efficiency, while its exterior boasts clean lines and a mix of natural materials, seamlessly integrating with its urban surroundings.
In the heart of Erbil, the Rabon Modern Mansion is a testament to modern architectural excellence and luxurious living, making it an unparalleled residence for those seeking an extraordinary lifestyle.
Rabon Modern Mansion details:
-
Land area : 609 sqm
-
building area : 876 sqm
-
Green area : 120 sqm
-
floor no . : 2 floors + basement

In Rabon DC we design and build the impossible! join us to create and build your dreams!

